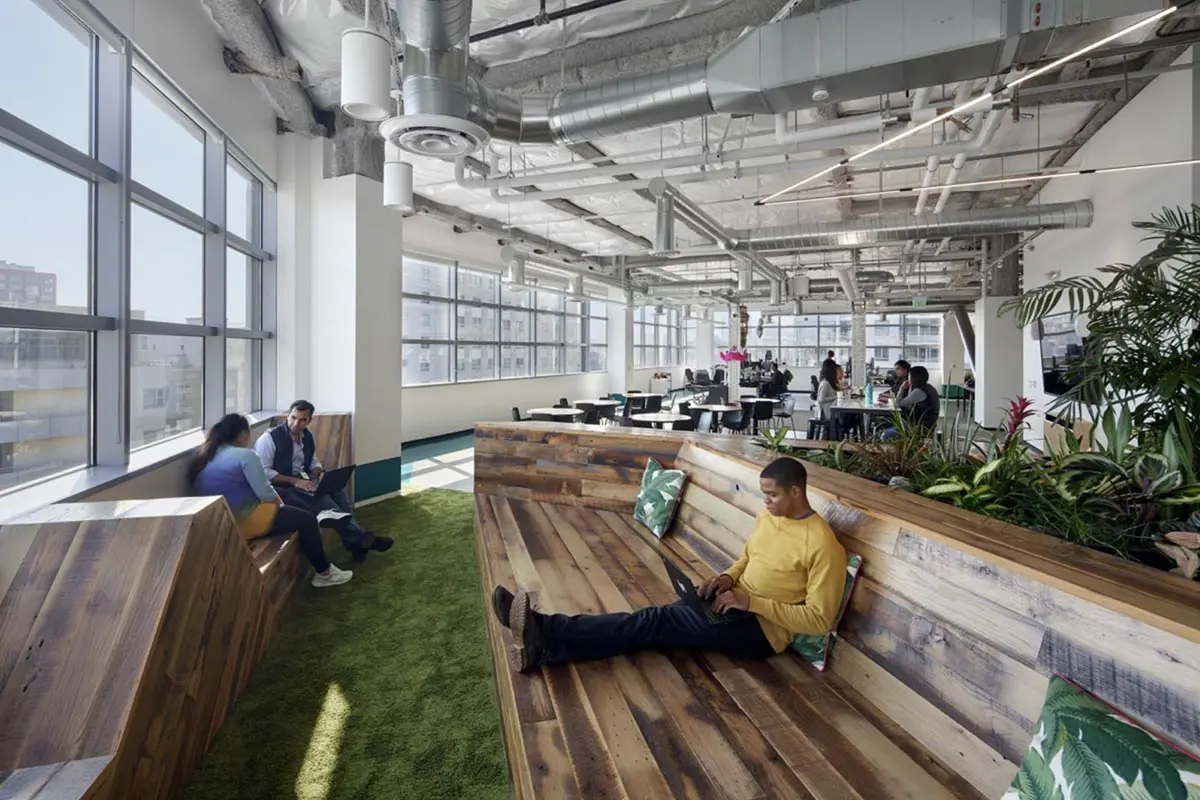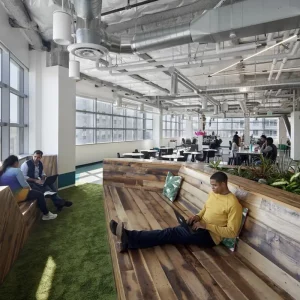

So what is this Methodology About?
It is an interior design concept focused mainly on airflow, space, and comfort to improve indoor air quality naturally. With COVID-19 being part of our everyday lives we are now bound with the idea of being socially distanced, avoiding overcrowding, and being in an environment where we are more conscious about the presence of air pollutants and airborne pathogens. This new normal gave rise to this methodology.
How can interior design and planning affect Indoor Air Quality?
1. Integrate real plants & greenery into the office
Current office trends are moving to the “Biophilic Workplace” or those with splashes of greenery all through the office. Benefits of a Green Workplace are:
- general air purification of volatile pollutants and dust
- reduction of headaches by up to 24%
- reduction of eye irritation by up to 52%
- reduction of energy consumption for room ventilation by 15%
- increase in work productivity by 20%
The reports show that increased indoor air circulation increases cognitive skills by as much as 61%. Furthermore, green offices that reduce air pollution improve our intelligence and cognitive capabilities by 101% compared to standard buildings.
Read More About Nordea Green Office | PhotoCredits: Office Snapshots




2. Natural light & flexible spaces
Dark spots and dimly lit areas are more susceptible to mould growth and other micro-organisms that thrive in darkness. Encourage the use of natural light when designing spaces. If possible let the light pass from space to space by integrating more glass and transparent or translucent materials that will make the space brighter. Using glass partitions can help to create a sense of open space while providing privacy. They also allow natural light to flow throughout the office, which can help to improve air circulation.
Operable walls and sliding doors will also provide better air circulation from one space to another. After using the space make sure that the walls are opened wide for stale air to escape. Mobile partitions can be used to create separate work areas without impeding airflow. They also help to create a more flexible and functional working environment.



3. Spacious layouts, open ceilings, and physical distancing
In the “New Normal” companies and businesses may continue to adopt the work-from-home model. This will result in a less crowded office and a more wide-open space for designers to play with.
High open ceilings are good for air circulation which means there is more volume for the fresh air to circulate decreasing the possibility of an increase in Carbon Dioxide even for more crowded spaces. *CO2 or Carbon Dioxide in the air is produced by human breathing. An open-ceiling design can help to improve air circulation by allowing hot air to rise and be expelled through vents or skylights, while cooler air sinks and enters the space through vents or open windows.
There will also be a more liberal approach to space planning by expanding the personal space bubble to double its size. Physical distancing should encourage designers to consider putting more emphasis on airflow and space. That means the further people are from each other the less chance of airborne pathogens will be transmitted from human to human in indoor spaces. Besides Interior Air Quality design, the need for mechanical air cleaners and disinfection devices is important to ensure that airborne pathogens will be eradicated and pollutants filtered and disposed of through the return air ducts. These countermeasures not only save lives but are also cost-effective.




4. Avoid Blocking Air Vents and Air Flow
Make sure that furniture, such as desks and filing cabinets, is not placed in front of air vents, which can obstruct the flow of air throughout the space. Arrange furniture in a way that encourages the flow of air throughout the space. This can be achieved by creating an open floor plan, with furniture arranged in a way that allows for easy movement around the room. Using modular furniture can help to improve air circulation by allowing for flexibility in the layout of the space. Modular furniture can be easily moved and rearranged to meet the changing needs of the office. If possible, Incorporating an atrium or courtyard in the office design can help to improve air circulation by creating an area where fresh air can enter the space. Atriums can also help to bring natural light into the office, which can improve air quality and reduce the need for artificial lighting.
5. Using Finishes, Materials, and Equipment
As a last resort, we can also look into several material and mechanical solutions that are available like using air-purifying paint on walls and ceilings can help to remove pollutants and chemicals from the air. Incorporating air-purifying light fixtures in the office design can help to improve air circulation by removing pollutants and chemicals from the air. There are also air-purifying curtains that can help to improve air circulation by removing pollutants and chemicals from the air.
Lastly, the use of air purifiers, UV air disinfection devices, ionizers, energy recovery ventilators, humidifiers, and dehumidifiers are some of the equipment that is readily available. You may also want to use Indoor Air Quality sensors to ensure that the air is healthy and safe.
Conclusion
There will never be a better time to put Indoor Air Quality & Interior Design in one conversation than now. As we are in the midst of a once-in-a-century pandemic, it is high time to set our sights on designing for airflow, comfort, and space as key considerations during the initial conceptualization and feasibility studies for an interior project. Using a combination of different strategies such as open floor plans, modular furniture, air-purifying plants, glass partitions, open-ceiling, mobile partitions, atrium, biophilic design, movable walls, sliding doors, skylights, and green roofs can help to improve air circulation in an office and create a healthy and comfortable working environment.
James Paul Pilande, Editor-in-Chief The Office Designer.com
*This Blog has been updated on the 25th of January 2023, Photo Credits: Office Snapshots

